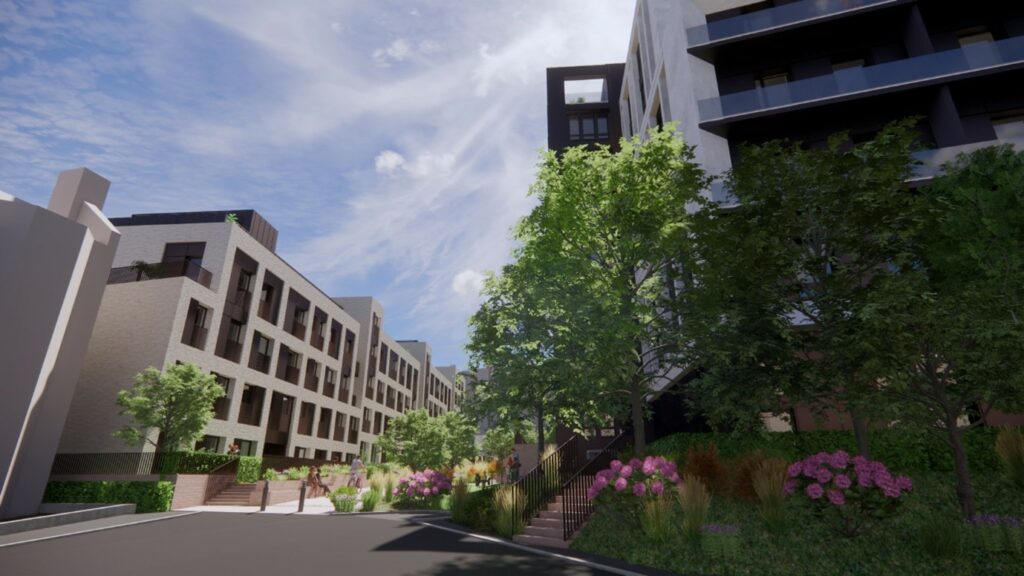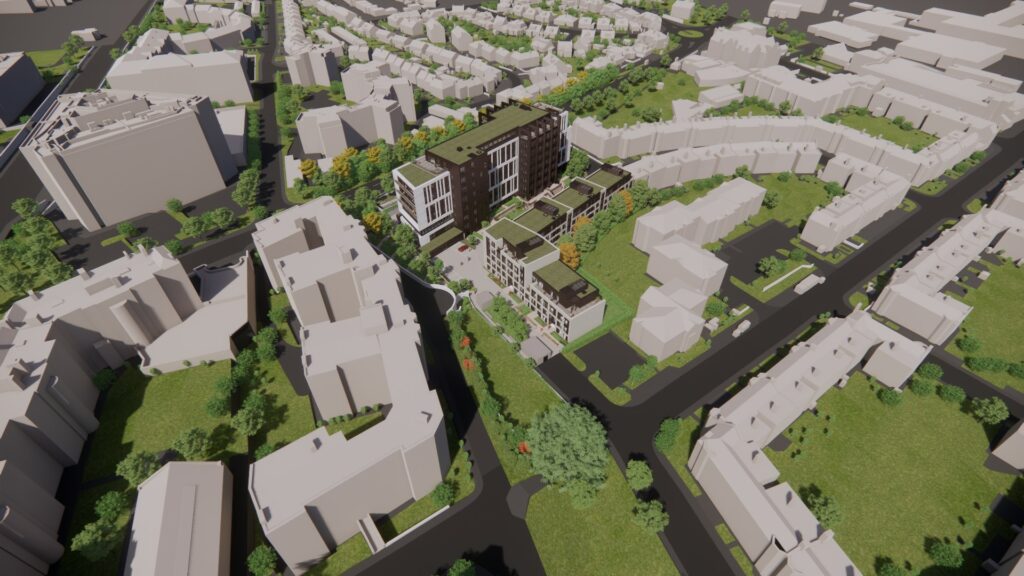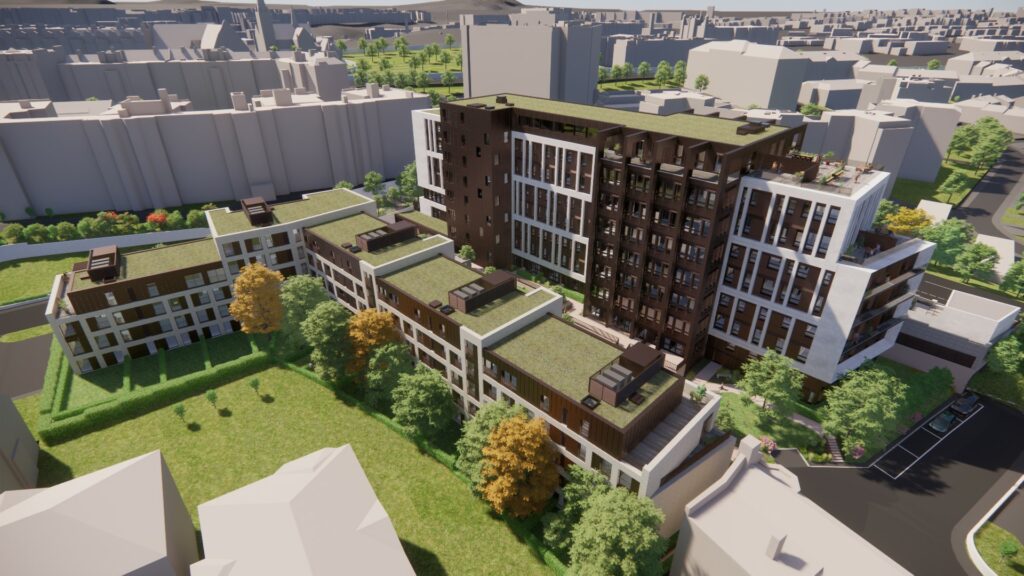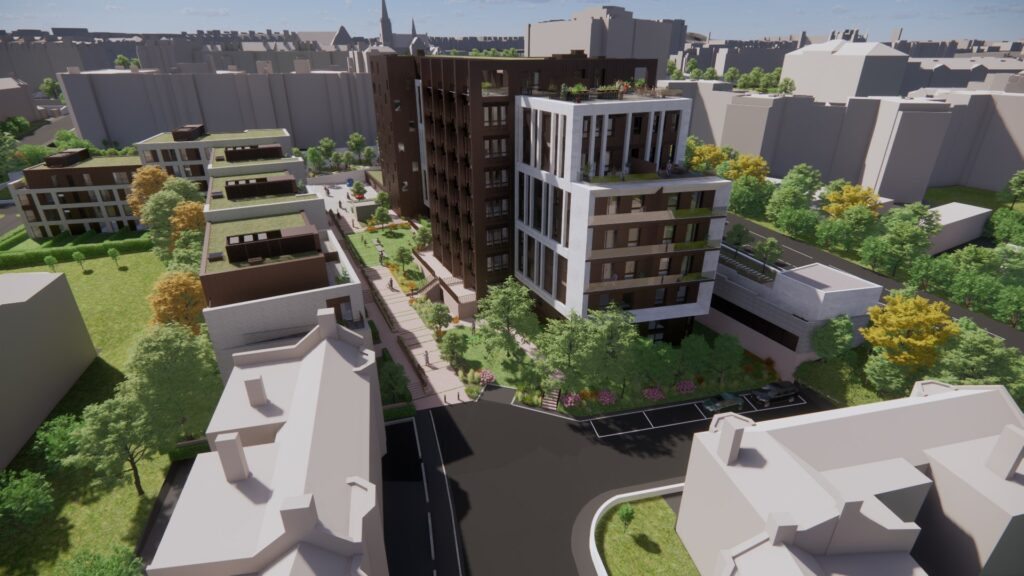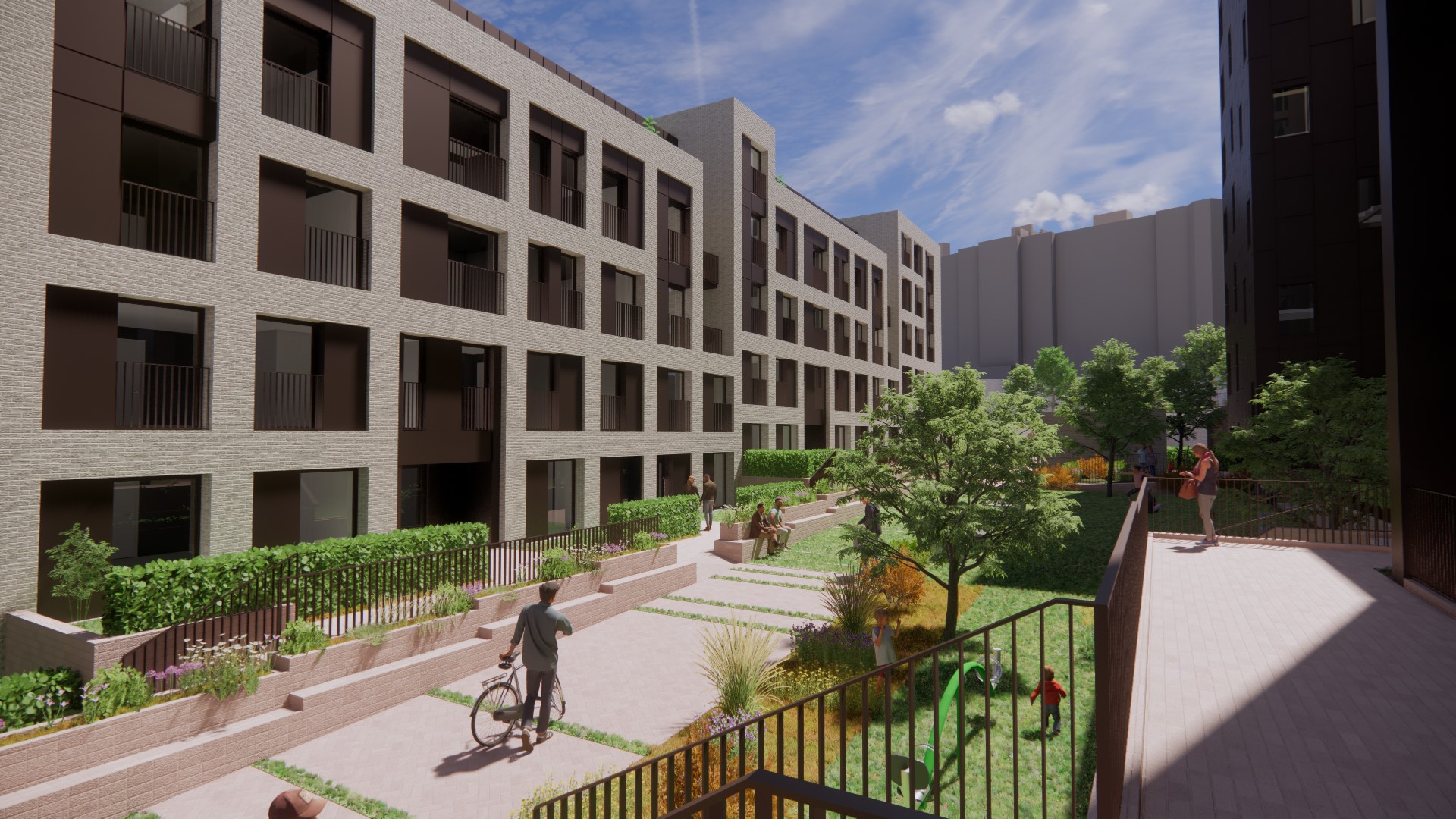
Our Proposals
The proposal would involve the change of use and internal alterations to the layout of the consented Finance House building in the same form, scale and massing as previously approved, but for a student accommodation use with principal access from Orchard Brae; the residential development to the rear of the site would remain unchanged.
Whilst the Council’s guidance for Student Housing is non-statutory, it sets out that for larger sites, a mix of residential and PBSA development are compatible in delivering a mix of land uses. The wider development responds positively to these aims.
The proposals would include associated amenity space for residents and cycle storage. The internal car parking element of the consented scheme is no longer required and is not included in the change of use proposals.
The flexible working space will be retained, and the design now includes studio and cluster rooms, as well as amenity areas for students such as:
- Lounges
- A gym
- Communal kitchens
- Flexible working spaces
- TV/Games rooms
The proposal will retain the consented landscaped amenity and play space for neighbours and future residents, as well as the accessible pedestrian / cyclist connection from Learmonth Gardens to Orchard Brae and a new street connection from Learmonth Gardens to Learmonth Crescent.




